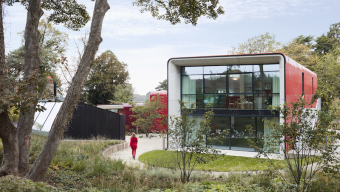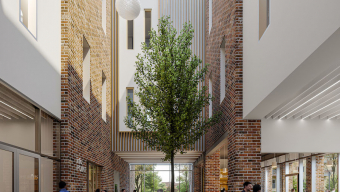(Maximum 25 participants)
Maggie’s at The Royal Marsden
Springfield University Hospital
Maggie’s at The Royal Marsden
London

Central to the vision of Maggie Keswick Jencks and her husband Charles for a new kind of cancer care was their belief in the potential of architecture to reassure people and make them feel valued. Nearly 25 years later, designing a Maggie’s has given Ab Rogers Design the opportunity to extend its love of creating spaces that engage people on a human level, and make them alert to their surroundings through the firm’s first complete building. Ab Rogers designed the centre’s four staggered, red fanning volumes from the inside out. A Maggie’s centre must fulfil many functions. It must straddle the hospital and the home. It must offer information, workshops, therapy, community, solitude, solace, and a cup of tea. To do its job, it must do this in a way that is comforting and life-affirming.
Springfield University Hospital
London

Springfield University Hospital is at the centre of a 33-hectare healthcare estate regeneration. To reduce stigma and normalise the care and treatment of those who suffer from mental illness, the new facilities are at the centre of an emerging neighbourhood with new housing, conversion of listed asylum buildings, a district energy centre, and a new 32-acre open public park. Designed by C.F. Moller Architects, the new mental health facilities consist of two distinct buildings, which together will accommodate inpatient wards, adult and children’s outpatient services, the Recovery College, teaching/conference facilities, flexible workspace, and support services. The buildings also incorporate retail shops and several floors of carparks that will serve both the hospital and the surrounding district.

