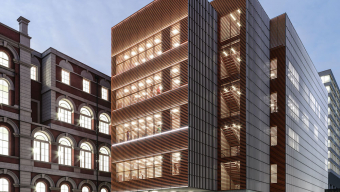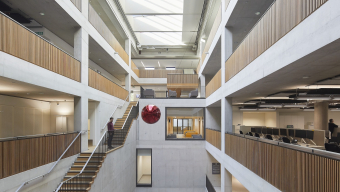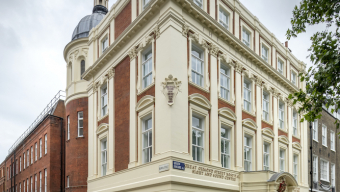(Maximum 25 participants)
Children’s Day Treatment Centre, Evelina London Children’s Hospital

Due to complete in May, the Children’s Day Treatment Centre is a new five-storey building providing a day surgery facility for the Evelina London Children’s Hospital. Designed by ADP, the facility includes an admissions area; two general admission theatres; first- and second-stage recovery areas; a discharge facility; and staff and clinical support accommodation. Owing to a constrained site, modern methods of construction were used for panellised baguette cladding with a steel-framed solution. To avoid crossover between pre-op and post-op, a ‘one-way’ flow loop was designed, so patients travel into theatre at one end and out the other end to recovery. Integral to a child’s care journey, the artwork continues the hospital’s natural world design concept of theming different floors to a different setting. ‘Space’ is the theme used in the Centre, chosen in collaboration with children and young people.
Great Ormond Street Hospital: The Zayed Centre for Research into Rare Disease in Children

Opened in late 2019, this multi-award-winning building was designed by Stanton Williams Architects and brings together clinical activity, research and workspaces in order to better integrate these activities and increase the impact and scope of life-improving medical discoveries. A collaboration between Great Ormond Street Hospital and University College London, the building puts research on show to the public, patients and families and, through translational research, aims to reduce the bench-to bedside-time of new medical breakthroughs.
Great Ormond Street Hospital: The Great Ormond Street Sight and Sound Centre, supported by Premier Inn

This historic and much-loved listed building originally provided healthcare for the Italian population of London. Following its closure in 1990, the building was purchased by Great Ormond Street and, for the next 28 years, was utilised for non patient-facing services. The building has now been fully refurbished, extended and remodelled to designs by Sonnemann Toon Architects, which deftly transformed it into a 21st-century healthcare facility. The brief was to provide welcoming and homely spaces that would be easy to navigate for children and young people with sight and hearing impairment.

